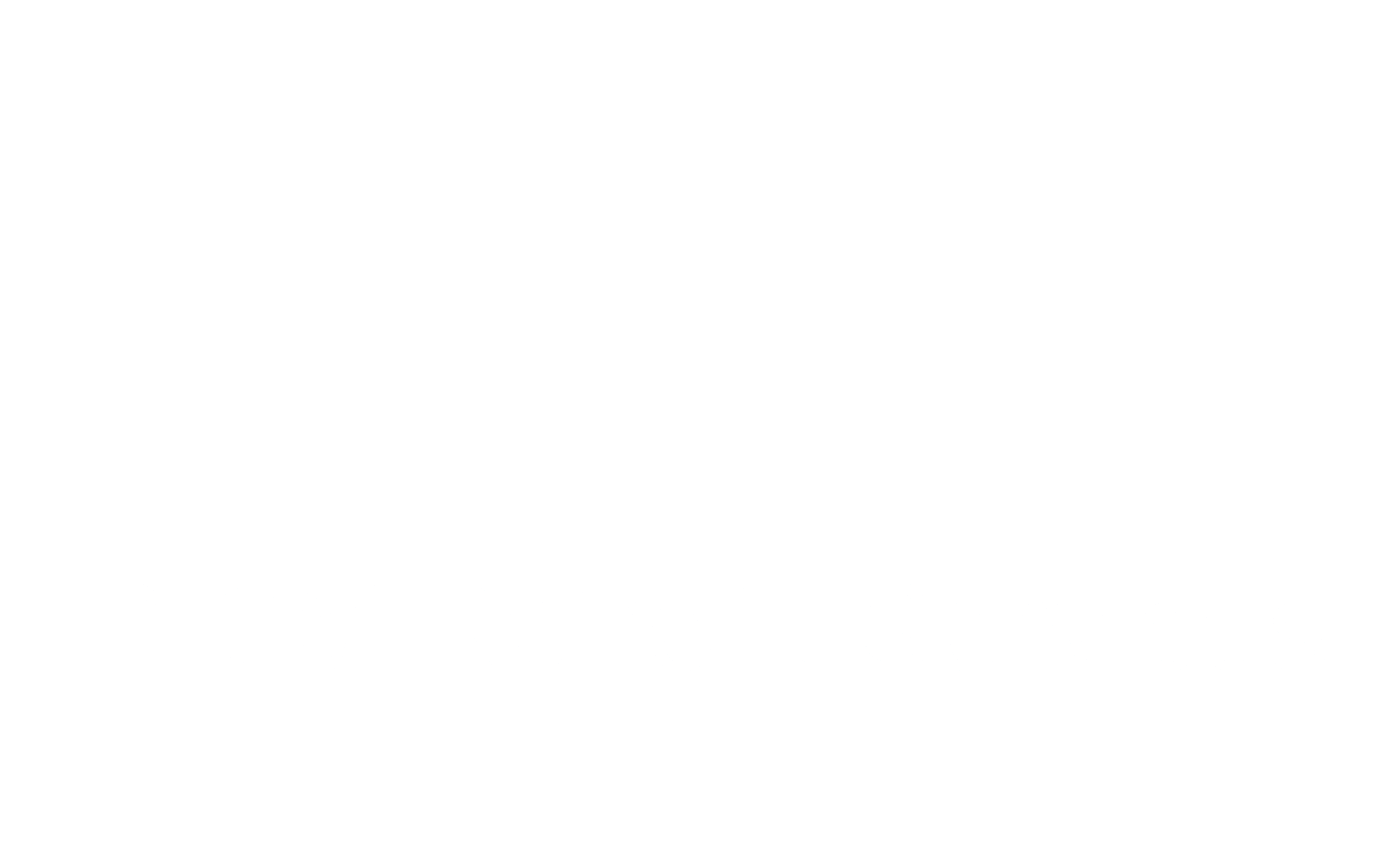Enhancing your home’s energy efficiency often involves significant changes. But how do you determine what to tackle first and how to proceed? A retrofit plan serves as your roadmap for all potential upgrades, providing a structured approach to improving your home. With a plan in place, you can confidently take the next steps in your retrofit journey.
Is your home cold, draughty, and costly to maintain? If you’re eager to make improvements but unsure where to start, you might wonder what measures suit your home best and how to begin.
A retrofit plan serves as a step-by-step guide to transforming your home into a more comfortable and energy-efficient space. It offers both quick fixes and more substantial improvements.
This guide will help you determine which type of retrofit plan is suitable for you.
A retrofit plan may be suitable if you:
- Seek comprehensive advice on home energy efficiency.
- Plan to implement multiple energy improvements over time.
- Are worried about potential issues such as dampness and mould.
However, a retrofit plan might not be ideal if you:
- Are primarily interested in low-cost changes or a single improvement.
- Wish to identify draughts and cold spots specifically.
- Seek advice on switching to low-carbon heating, like a heat pump.
Uncertain about the type of assessment you need? Read on for detailed advice, or contact our team for free guidance on where to start.
Ensuring Retrofit Success
A retrofit plan outlines the steps to enhance your home’s energy performance. It recommends energy-saving opportunities tailored to your home and your reasons for retrofitting.
Retrofit plans have become a recognized form of energy assessment, particularly following the best practices outlined in PAS 2035. This standard has demonstrated how retrofit plans can elevate standards and prevent installation issues, making your home retrofit more successful.
Domestic retrofits can encounter problems, especially with complex measures like insulation. Improper installation can lead to issues like mould or dampness. Implementing multiple measures without a holistic approach can increase the risk of problems at points where they interact, such as where new windows and wall insulation meet.
In addition to helping you decide on retrofit measures, a retrofit plan identifies potential issues and how to avoid them.
Choosing the Right Retrofit Plan
Retrofit plans vary in scope. Some are designed to get you started, while others support whole-house retrofit projects.
An initial quick analysis is usually less expensive, but a comprehensive assessment provides detailed information necessary for significant progress, including engaging an installer. It’s a trade-off!
The next section explains what to expect from a retrofit plan and the features to consider when choosing a provider.
What to Expect from a Retrofit Plan
All retrofit plans begin with an analysis of your home, including its construction, heating system, current energy use, and your retrofit goals. Based on this information, the assessor recommends energy improvements, which may include:
- Basic Changes: Simple habits and low-cost/DIY measures to reduce bills.
- Fabric Efficiency: Building improvements such as wall insulation or upgrading windows.
- Energy Technology: New technologies like low-carbon heating systems and renewable energy sources.
Alternative Option: Heat Pump Assessments
Retrofit plans often focus on insulation and the building envelope, providing limited advice on heating systems. For specific advice on upgrading to a heat pump, you’ll need a dedicated heat pump assessment. Learn more about heat pump assessments here.
Beyond the Basics: Additional Features
Many retrofit plans offer advanced analysis and insights to help you progress further in your retrofit journey. Common additional features include:
- Condition Survey: Identifies repairs needed alongside energy efficiency upgrades.
- Medium-term Plan: A phased roadmap for implementing recommendations, reducing the risk of conflicting measures.
- Ventilation Survey: Ensures proper ventilation to avoid issues like stuffy air and mould in airtight, energy-efficient homes.
- Planning & Heritage Review: Evaluates historical features and protections to recommend appropriate retrofit measures, especially for listed buildings or those in conservation areas.
- Measured Survey: Provides an accurate floor plan for better cost and savings estimates.
- Design Specifications: Detailed material specifications, technical requirements, and contractor scopes for the measures included in your plan.

